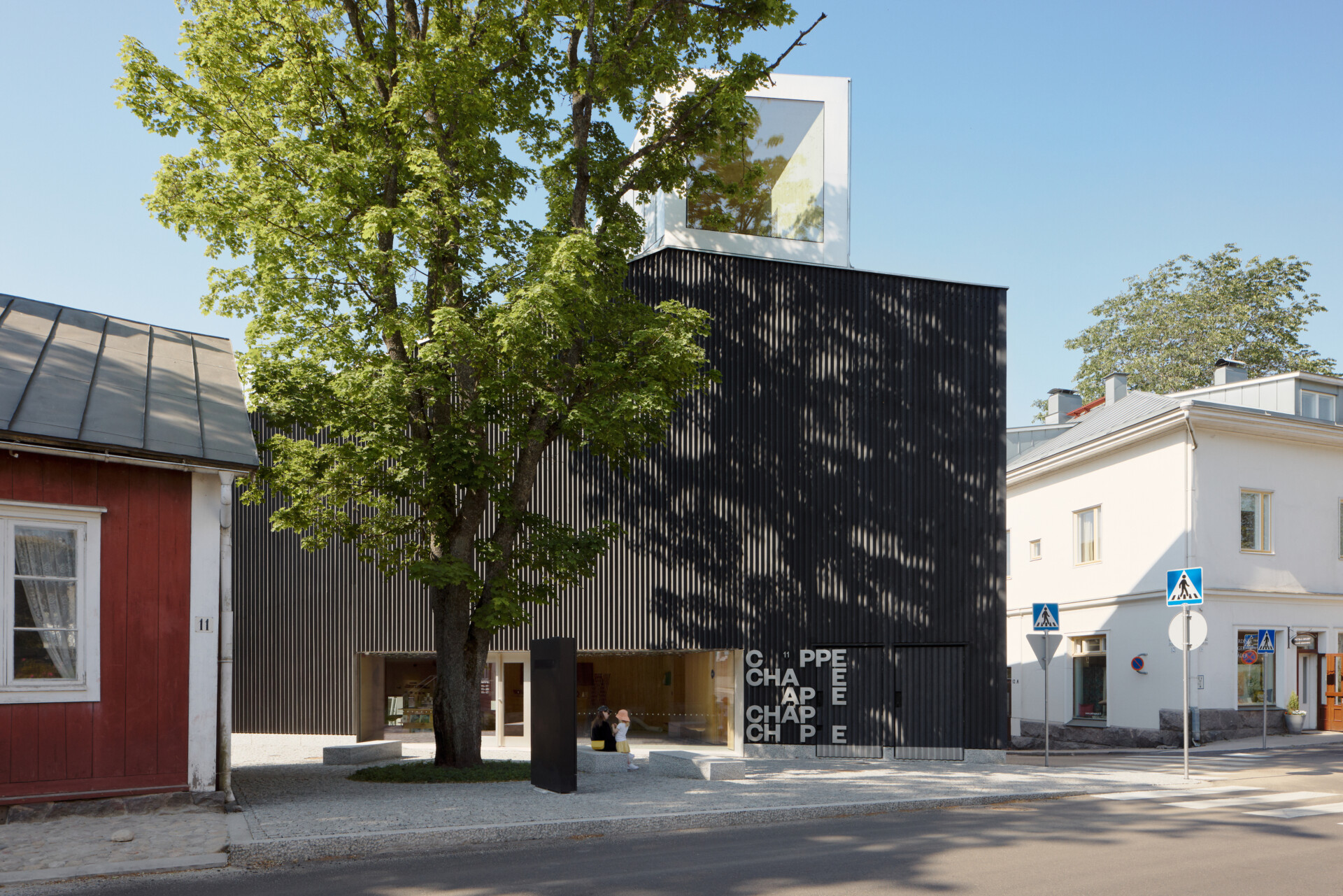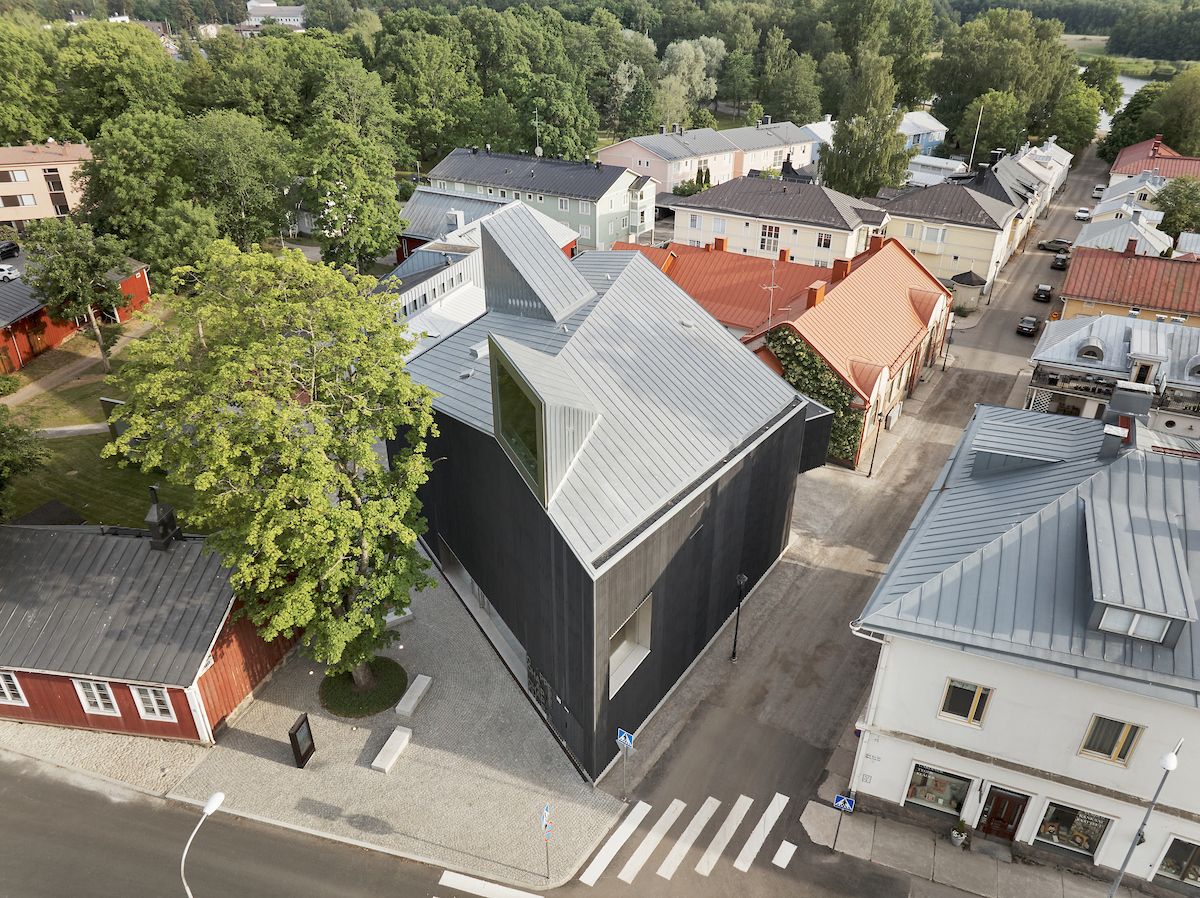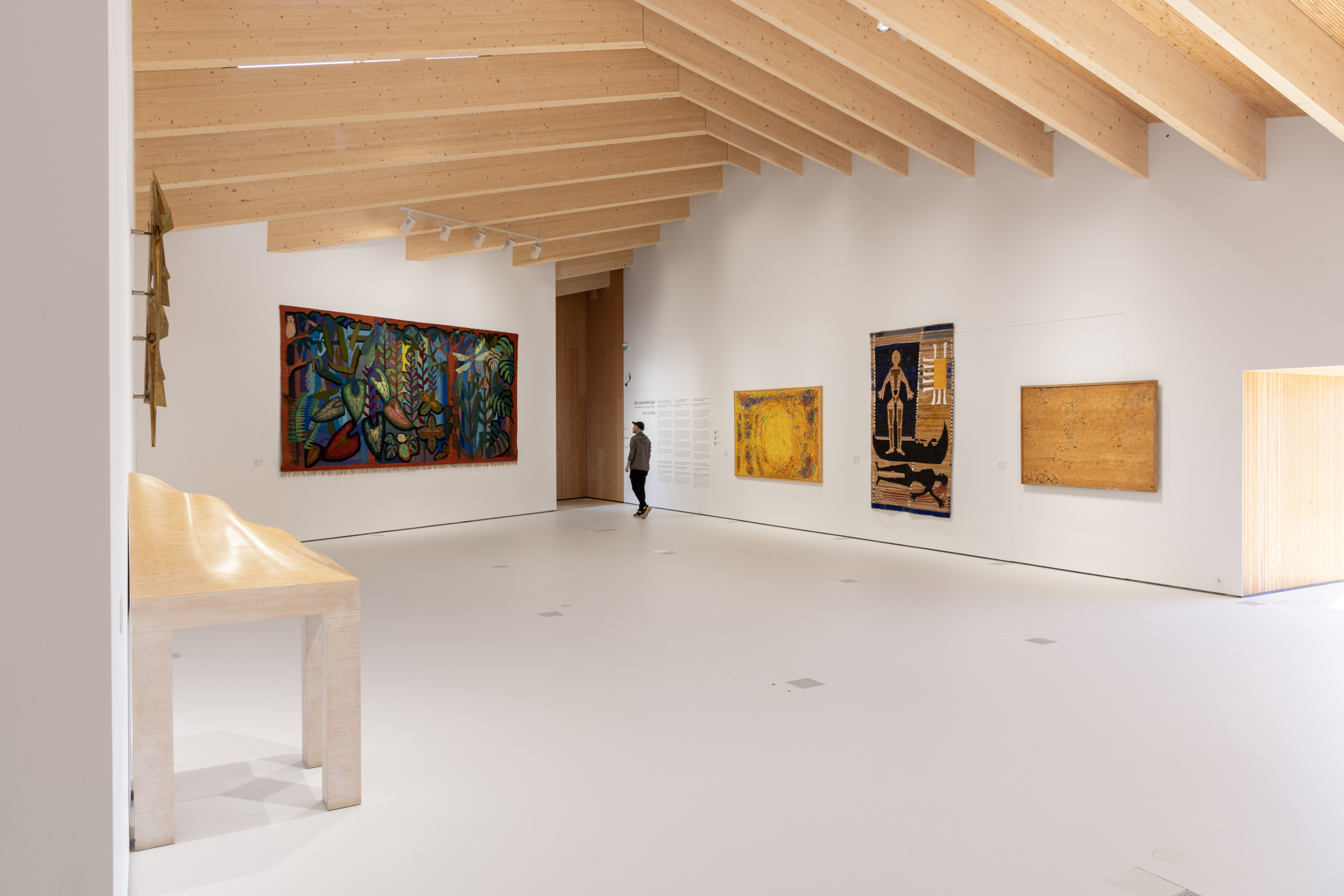
Chappe – Architecture
The Chappe building settles into the beautiful city environment of Ekenäs. It is part of the cultural quarter of the town, together with the Raseborg Museum and Gallery Elverket of the Pro Artibus Foundation. The starting point for the architecture of Chappe is a traditional two-storey town house with a pitched roof. With its modern design, it adds a contemporary stratum to the cultural quarter located on the outer edge of the old town of Ekenäs. Historical buildings with architectural value as well as the museum garden are integral elements of the quarter.
Chappe was designed by JKMM Architects. The architecture firm won the competition arranged in 2019 with its design called Kronan. A local company K. Jousmaa Oy is responsible for the construction of the building. Chappe is, in a practical manner, partly made from concrete and partly from wood. Its dark façade of robust square-sawn spruce connects the new house to the old wooden buildings of the quarter. Roomy spaces that can be modified to suit different exhibitions are located on three levels. The high-ceilinged main exhibition space is on the top floor. On ground level, the entrance hall and the Albert room open invitingly to the street and courtyard. The underground gallery connects the art museum to the Raseborg Museum.
JKMM Architects is firm specialised in integrated design practice of architecture, interior architecture, urban design, furniture design, graphic design and art. JKMM is known in Finland and abroad for public buildings and spaces as well as high-quality and timeless design solutions.


